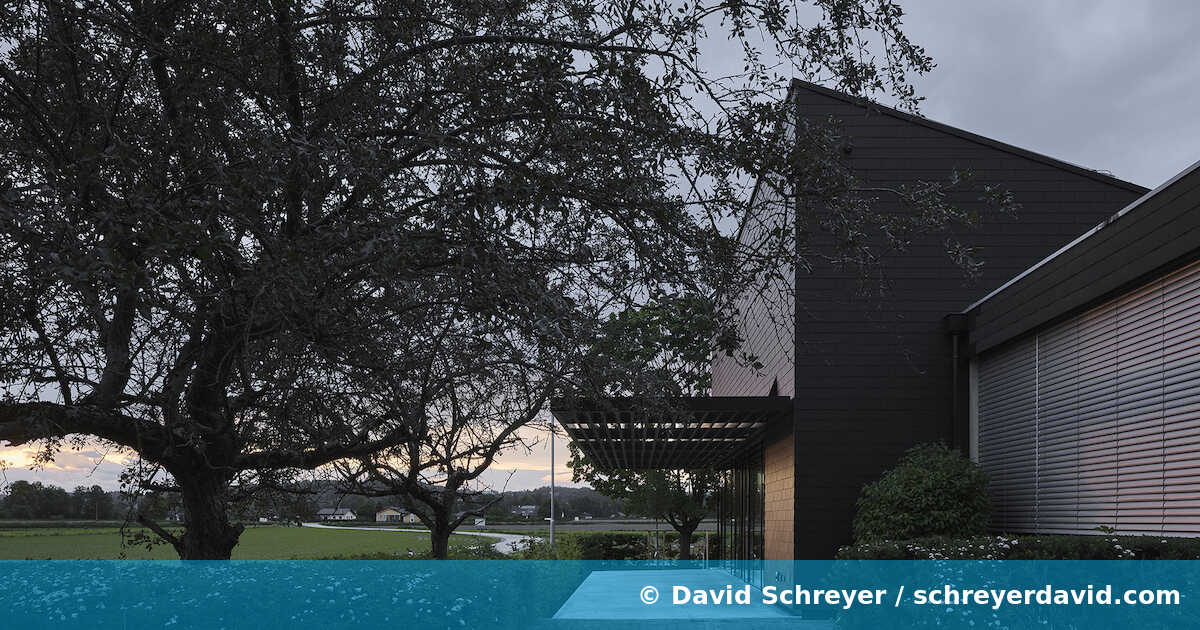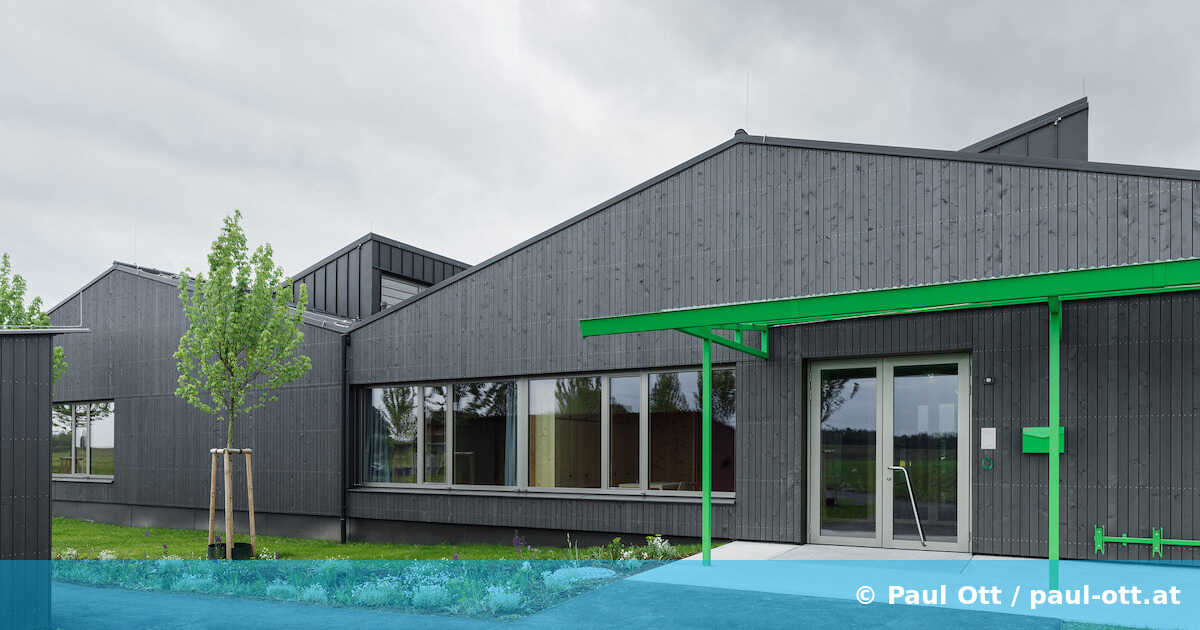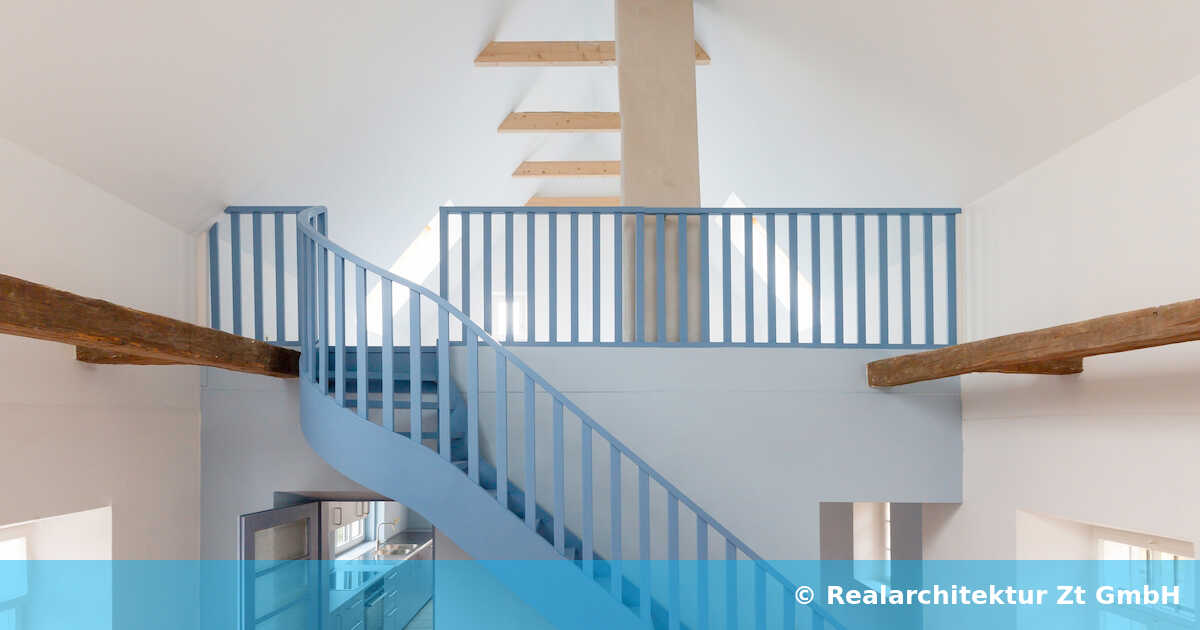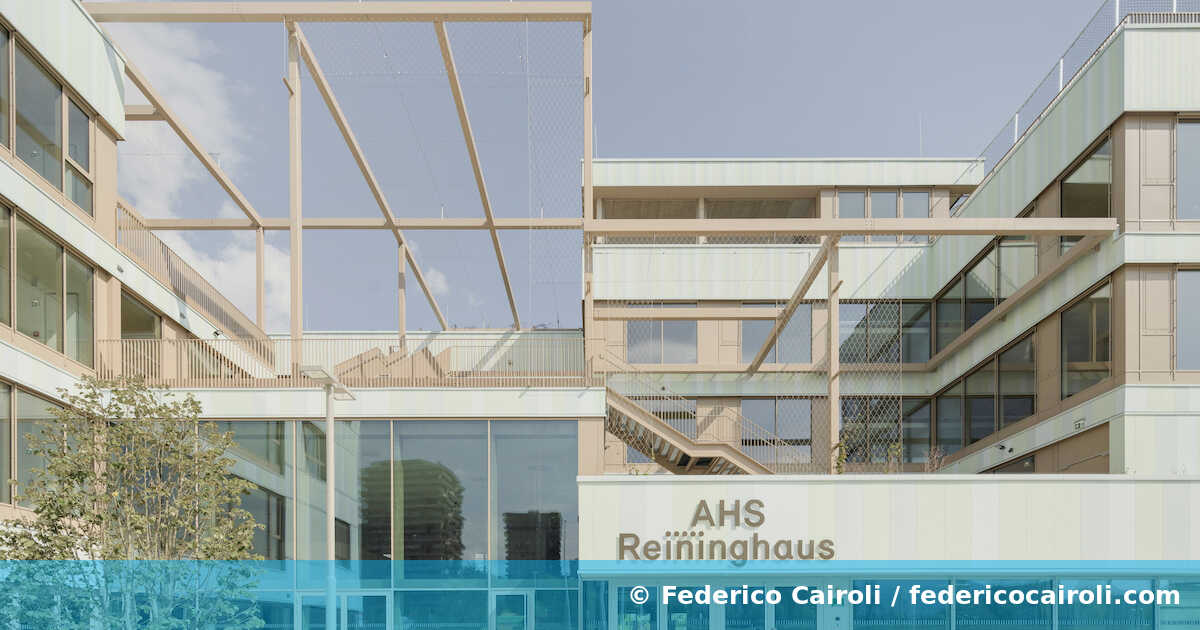2025, Stoiser Wallmüller Architekten, St. Georgen an der Stiefing (A) —
nextroom – styrian architecure database
Steirische Bauwerke auf nextroom.at
As a collection partner of the nextroom architecture database, the HDA is responsible for the continuous documentation of architectural goings-on in Styria. The "nextroom" database presents completed projects of high architectural quality or relevance to building culture in the form of a long-term archive that depicts contemporary architecture in Austria and beyond and makes it accessible.
The "nextroom" database was founded in 1996 and presents realised projects of high architectural quality or relevance to building culture in the form of a long-term archive that depicts contemporary architecture in Austria and beyond and makes it accessible. The aim of the documentation is to generate understanding and enthusiasm for architecture and architects through mediation between architects, lay people, manufacturers and executing firms.
Submissions are possible at any time. We are looking for buildings in Styria that have been completed in the last two years.
The next jury meeting will take place in spring 2025. Submissions received by 1 February 2025 will be considered here.
SUBMISSION DOCUMENTS
The following documents must be submitted in digital form via data upload:
- Completed data sheet in doc file format
- Project folder in A3 landscape format with plan material (important representations for understanding such as site plan, floor plans, sections with scale information) as well as photos.
The following file formats and names are requested:
- Office_name_Project_datasheet.doc
- Office_name_project_file.pdf
If you have any questions, please contact Karin Wallmüller, baudatenbank@hda-graz.at
The decision on inclusion is made by an independent jury that changes on a regular basis. The selected works are presented to the public on "nextroom" and via the HDA website.
Jury 2025–2028
- Nikolaus Gartner, Artistic Director Architecture Raumburgenland, Eisenstadt
- Stefan Jos, Stefan Jos Architecture, Research Associate ETH Zurich
- Andreas Ruby, Director S AM Swiss Architecture Museum, Basel
- Theresa Reisenhofer, supertomorrow architecture, Feistritztal | Graz
- Zerina Džubur, Head of Programme HDA, Graz
Jury 2021–2024
- Tom Kaden, Kaden + Lager, Berlin
- Raffaela Lackner, Director Architekturhaus Kärnten, Klagenfurt
- Anna Popelka, PPAG Architects, Vienna
- Much Untertrifaller, Dietrich Untertrifaller Architects, Bregenz
- Beate Engelhorn, Direcor HDA, Graz
ADMISSION CRITERIA FOR BUILDINGS
The scope of the collection extends to Austria and neighbouring countries. Consideration is given to completed architectural and open-space projects as well as engineering structures whose completion dates back no longer than three years. Decisive criteria for inclusion are:
- Architectural quality: The buildings meet high aesthetic standards in concept and implementation.
- Relevance to architectural culture: The buildings are representative of the current discourse on architecture and the city.
- Urban design: Successful embedding in the context of the settlement
- Sustainability: The buildings make moderate use of resources such as soil, energy and raw materials and respond appropriately to social challenges.
- High-quality execution: The buildings are carefully planned down to the last detail and professionally realised.
- Innovative strength: The buildings strive for technical and typological innovations in concept and implementation.
Detailed information on the selection and publication process can be found on the corresponding page at nextroom.at
Projects that have already been awarded the Architecture Prize of the Land, the GerambRose or the Bauherrenpreis are not subject to the selection jury. They are included in the selection as fixed starters and can therefore be submitted immediately.
Here you will find the latest entries from Styria.
Visit nextroom.at to find out about more projects from all over Austria and internationally.
2025, projektCC, Gabersdorf (A) —
2024, Realarchitektur, —
2024, NOW Architektur, Premstätten (A) —
2024, INNOCAD, Graz (A) —
2023, INNOCAD, Deutschlandsberg (A) —
2024, Agency in Biosphere, Premstätten (A) —
2024, Peter Kaschnig, Rainer Wührer, Hausmannstätten (A) —
2024, j-c-k Architekten, Gleisdorf (A) —
2024, j-c-k Architekten, Graz (A) —
2023, rhp zt-gmbh, supertomorrow architecture, St. Andrä-Höch (A) —
2024, Hohensinn Architektur, Graz (A) —












