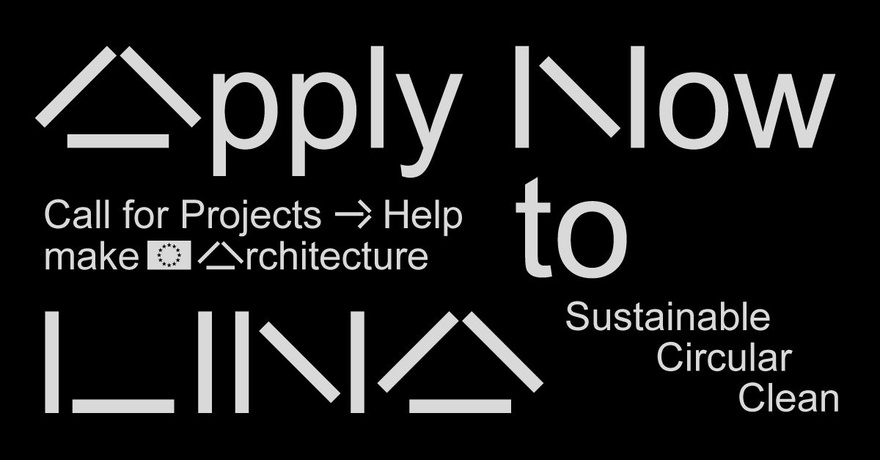LINA: Call for Projects 2023
CALL, WORKSHOPThe HDA – House of Architecture is a network partner in the EU-funded programme LINA. The association of 27 European cultural institutions and event platforms promotes young architects and creatives from Europe and offers them an international platform within the network.
Within the framework of the LINA Call for Projects, young talents can apply and, after a preliminary selection process, participate in exhibitions, biennials, lectures, workshops, publications, etc. throughout Europe.
The deadline for applications is September 12, 2022. More info here.
For the programme at the House of Architecture, only people who do NOT have their center of life in Austria can apply.
HDA-PROGRAMME 2023 in cooperation with
TU Graz - Institute for Design in Existing Contexts and Preservation of Historical Monuments
TU Graz - Chair for Sustainable Construction
University of Stuttgart - Faculty of Architecture and Urban Planning, Institute of Building Construction, Chair 2 of Building Construction, Building Technology and Design
THE FUTURE OF BUILDING
Vernacular + Visionary = Future
Research for new solutions for the built environment as a result of low tech and visionary technologies in times of climate change
Climate change is one of the biggest challenges of our time and the consequences of climate change are already making themselves felt globally. Extreme weather events are becoming increasingly common. Statistically, heat waves, storms and floods are getting more and more intense and it is likely that storms will continue to increase in frequency in the future. In the framework of the European programme LINA we are organising workshops and seminars with experts and planners on this topic.
This project aims to respond to climate challenges in the construction industry and find workable solutions by researching and combining well-established and new research results in the field of construction methods and materials – bringing together the all-time best.
CONTEXT
In different regions and climate zones, people have always found ways to adapt to the climate and environmental conditions. Traditional building methods have been passed down the generations and gradually optimised. This means there is no need to start from scratch – the techniques have been developed and trialled over hundreds of years by different cultures and societies. These approaches include some basic decisions that have to be taken right at the beginning of a project, such as:
LOCATION: The choice of where to locate the development – on a riverbank, on a hill or in a valley, between trees or in a clearing. This decision forms the context for the chosen living environment and is the first early step towards a sustainable construction method.
DENSITY: The “climate-proof city” forms the overall connection between different buildings in a regional context. The space in between offers, for example, the opportunity to control light and shade, warmth and fresh air. It also protects privacy and offers social space where people can come together. Mixed usage means short distances between housing, workplaces, amenities and recreational facilities – a type of network that is ideal.
NATURE: Integrating green spaces creates areas for food production and local recreation as well as protecting built-up areas from overheating.
MATERIAL: In the past, locally available building materials defined and limited the options available, something that is mostly no longer the case today. Many building materials were reused multiple times – old buildings that were no longer used were taken down and the building components repurposed elsewhere. We are looking for building typologies that are based on proven methods and can be combined with new research results and visionary new materials.
WORKSHOPS/SEMINARS
The aim is to put together a collection of traditional construction methods and combine this with visionary new techniques and research results to take them to the next level, creating new building typologies/prototypes. Making careful use of materials and energy in the building process is of course central to our endeavours. We are looking for building typologies that build on tried and tested methods and can be combined with new research results to form innovative, resilient buildings. Our cooperation partner is the Chair for Building Construction, Building Technology and Design at the University of Stuttgart.
PART 1
20.2 – 12.3.2023 – Springworkshop in the HDA in Graz
LOW-TEC AND VISIONARY TRANSDISCIPLINARY CLIMATE-FRIENDLY BUILDING METHODS
Reviews and Research – Vernacular and Visionary Examples throughout Space and Time
German/English
The first step will be to select examples of successful typologies, building methods and materials. These will be complemented by innovative examples from the field of current research – including, for example, new surfaces for harvesting solar energy, rust resistant reinforcement, new material compositions and 3D-printed constructions to conserve material.
Field trips and lectures by invited experts accompany the programme.
ORGANIZERS
HDA - House of Architecture, Graz
in cooperation with
TU Graz - Institute for Design in Existing Contexts and Preservation of Historical Monuments
TU Graz - Chair for Sustainable Construction
TU Stuttgart - Chair of Building Construction, Building Technology and Design
in the framework of
LINA - Learning, Interacting and Networking in Architecture, EU-funded programme

